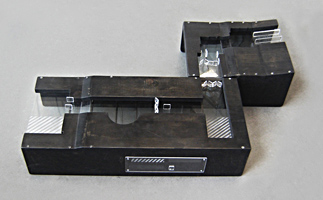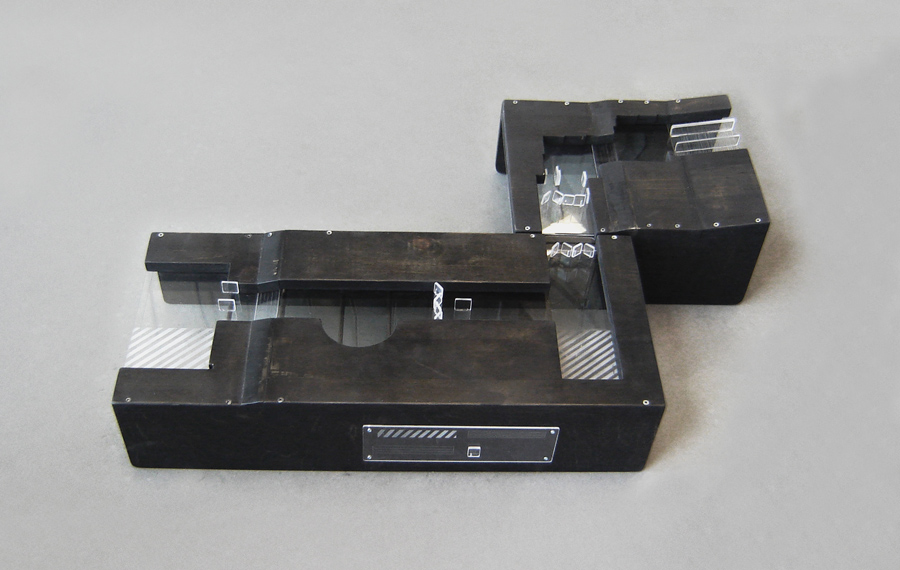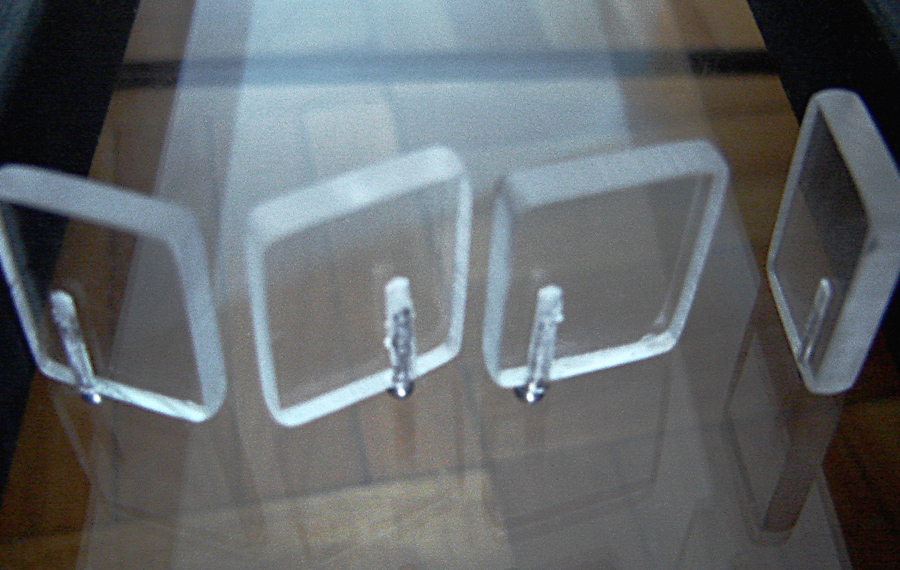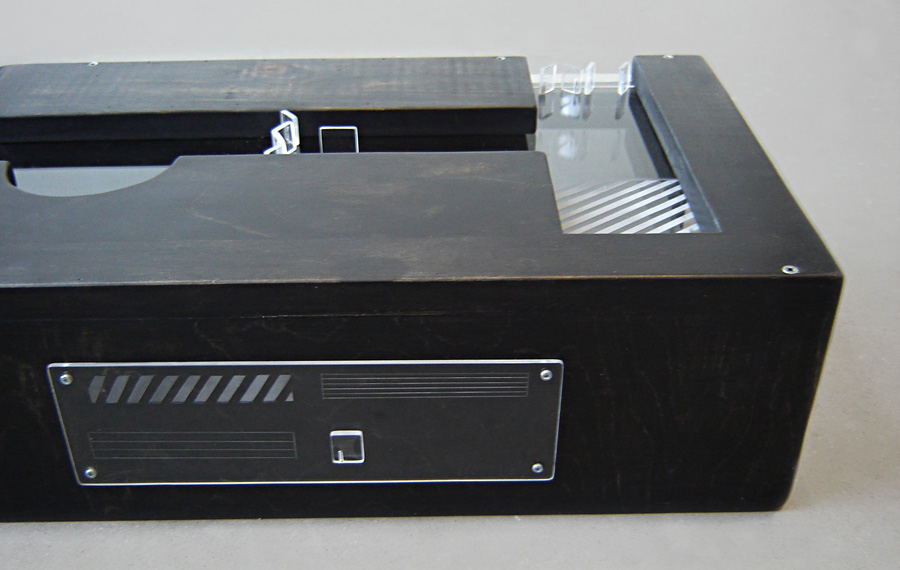
Montreal Underground Model for the Blind, 2006
~ 26” x 32” 20”
components: wood, plexiglass, metal screws
collaborators: Stephanie Geracitano, Ginger Coons
Top right image shows two individual units joined in a link.
These modular units map a frequently confusing portion of the Montreal underground pathway from Bonaventure metro station to the Central Train Station. Major architectural and structural elements are demonstrated through the use of cut shapes in the wood, slope and height changes, texture changes in the plexiglass, and also small plexiglass components standing in for elements such as doors. A secondary layer of plexiglass (not visible in these pictures) act as a slot for placing textured paper maps of the same route. This allows the blind individual to form a better connection between the model and the transportable paper map, giving them a better spatial understanding than possible from textured paper maps only.





